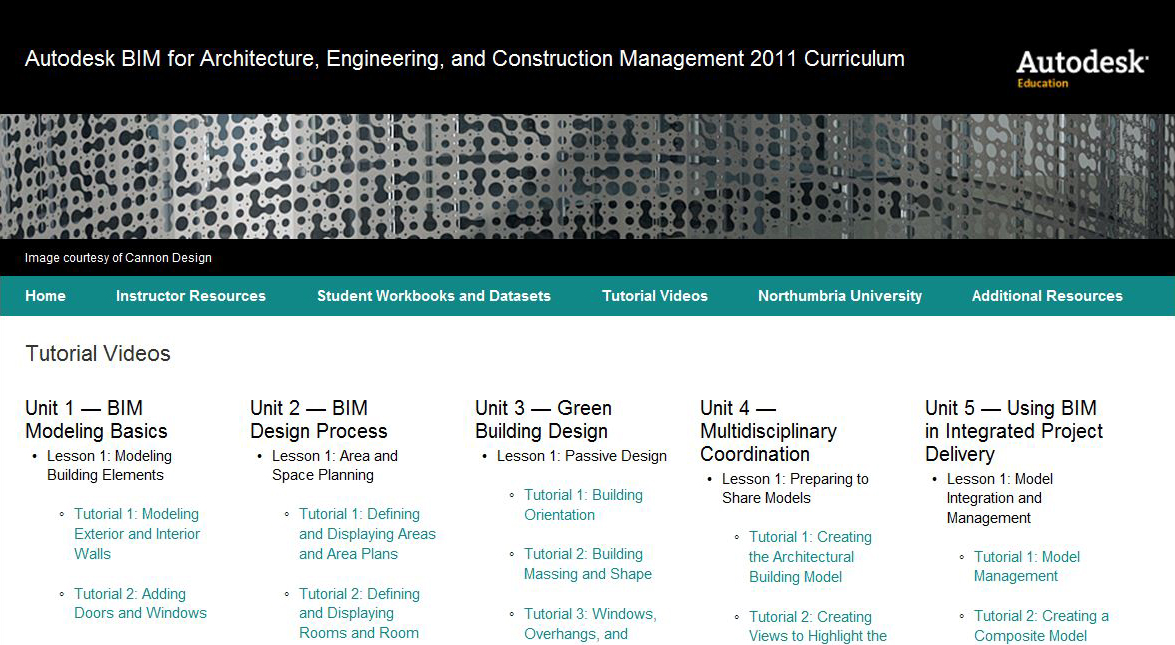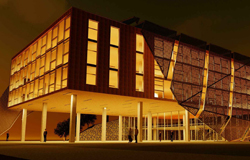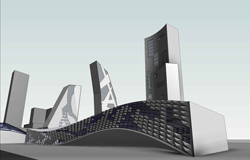BIM Curriculum Unit 2 – BIM Design Process
Unit 2 Lesson 1 Tutorial 1: Defining and Displaying Areas and Area Plans
In this exercise, students will learn how to:
- Create gross building type area plans with custom area type parameters and color fills.
- Generate area schedules with desired fields, formatting, sorting, and grouping.
- Display the area plans with legends and schedules on sheets.
Unit 2 Lesson 1 Tutorial 2: Defining and Displaying Rooms and Room Plans
In this exercise, students will learn how to:
- Add room objects and defining new room object parameter types.
- Generate and configure room schedules that group and tally across different parameters.
- Display the room plans and schedules on sheets for sharing.
In this exercise, students will learn how to:
- Enable phases and define the necessary phases for a given project.
- Set up phase-specific views with phase filters applied in order to accurately represent the state of project at any given time.
- Assign phase properties of model elements to properly represent when each structure will be built relative to the others.
- Adjust graphics overrides for phase filters to display as desired.
In this exercise, students will learn how to:
- Set up the phase-specific views in order to model construction for a renovation or remodel.
- Perform the demolition operations on model elements to make way for the elements in the new construction.
- Create model elements that have correctly defined phase parameters.
In this exercise, students will learn how to:
- Define option sets for the major design decisions and design options within each set.
- Copy model elements into design options.
- Experiment with design variations, by adding, deleting, or modifying the elements in each design option.
In this exercise, students will learn how to:
- Define option sets for the interior design alternatives and creating design options within each set.
- Experiment with interior design variations, by adding, deleting, or modifying the elements in each design option.
- Accept a chosen design option and discarding the remaining options.
In this exercise, students will learn how to:
- Create building sections showing an overview of the interaction between building elements.
- Use a building section as a map referencing more detailed views.
- Create wall sections to display typical wall assemblies and connections.
In this exercise, students will learn how to:
- Use callouts to create detailed model views and adding annotations to these views.
- Create drafting views to illustrate standard details and present views independent of the model.
- Use callouts to reference drafting views.
- Understand how the information presented a view tag is updated as views are placed on sheets.
In this exercise, students will learn how to:
-
Create schedules of model elements such as doors, windows, roofs, walls, curtain walls, furniture objects, and so on.
-
Configure schedules by changing their fields, sorting logic, grouping, and format.
-
Place schedules into printable sheets either alone or with appropriate graphical displays.
-
Export the schedules in common formats, such as delimited text files, which can be used in Microsoft® Excel®.
Unit 2 Lesson 5 Tutorial 2: Enhancing and Adding Information to Schedules
In this exercise, students learn how to:
- Add parameters to building elements to capture additional design information needed for analysis.
- Define new parameters as calculated values.
- Use formulas to compute values based on other parameters.



Recent Comments